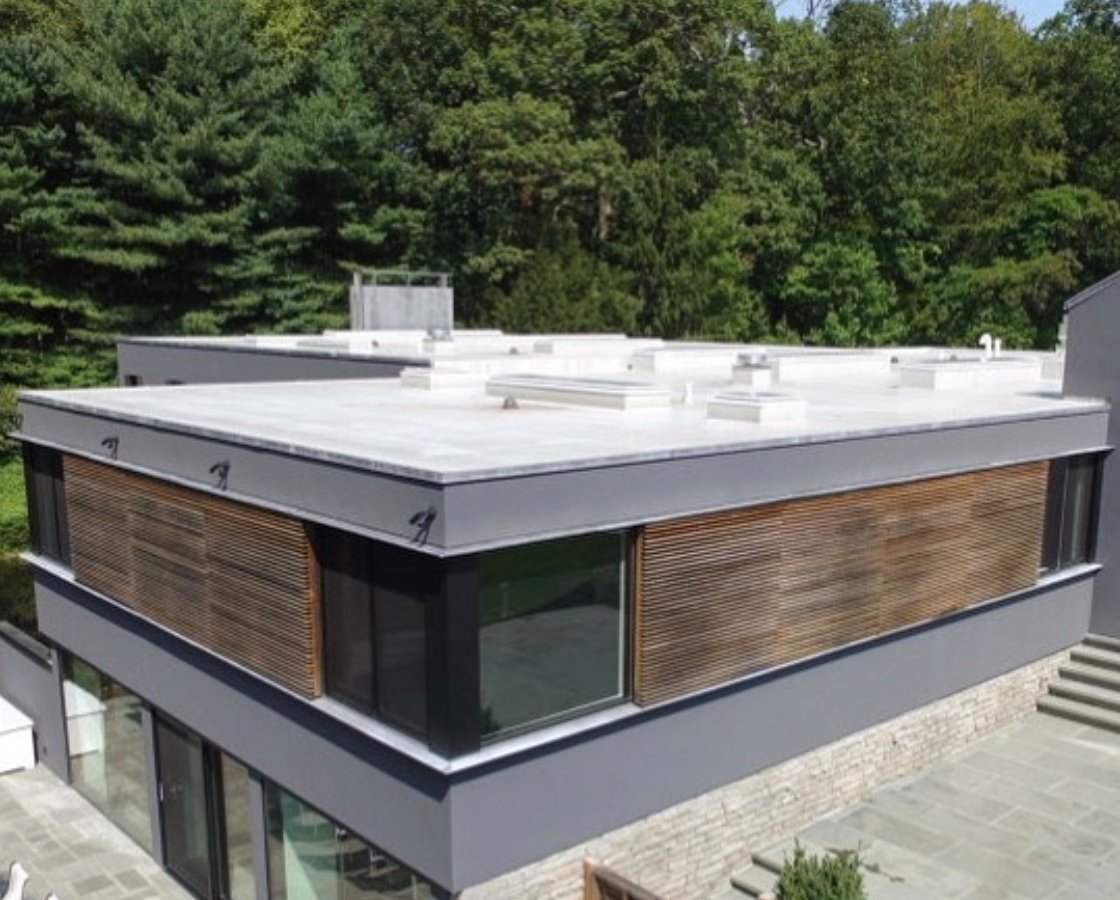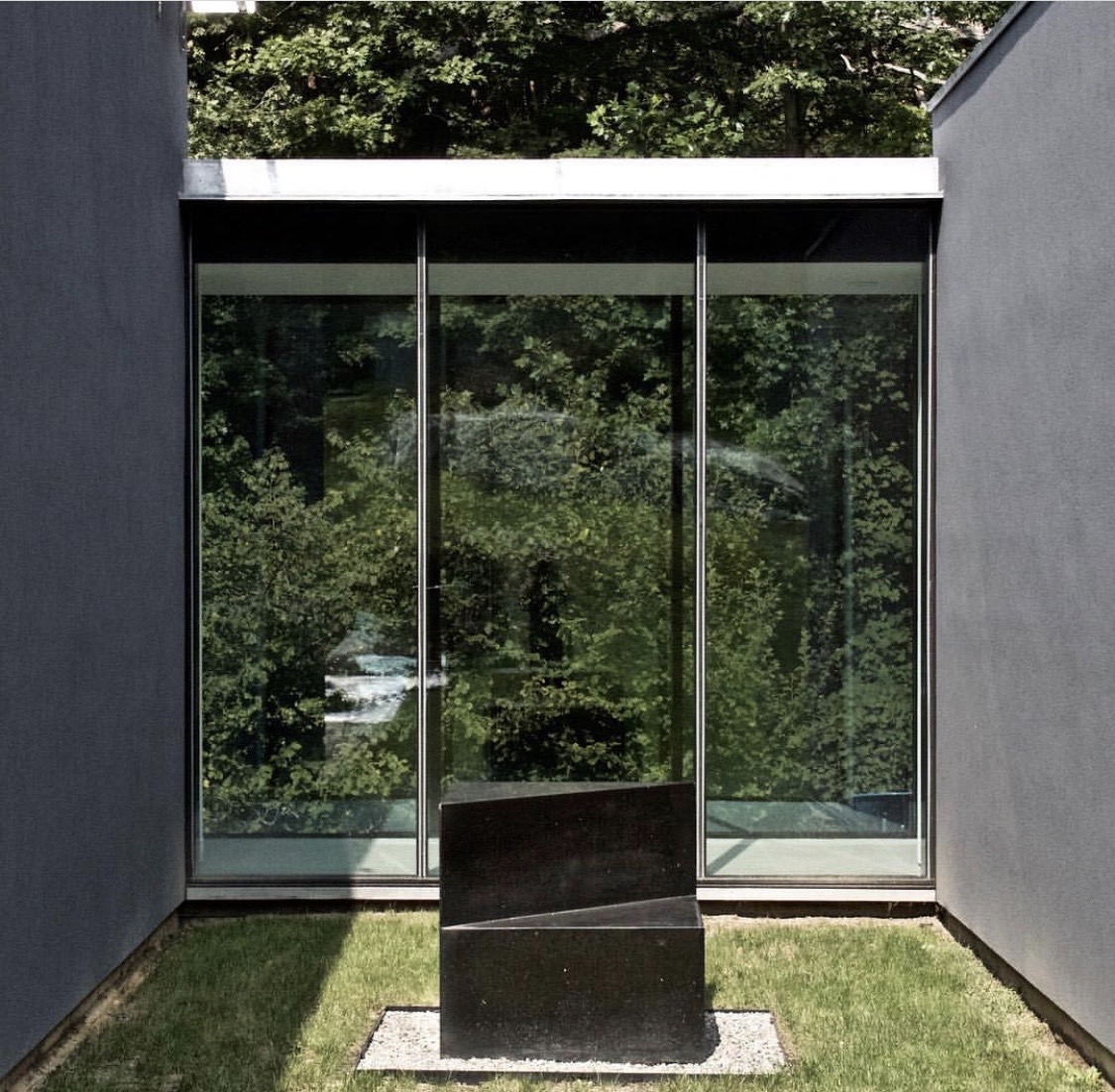



“Architecture is not just about space and place, but time and culture.”
This house is a story of the convergence of art, architecture, landscape and family life. It is a story about time, and a house as a kind of time machine and a structure of possibility. In this instance, it unfolds over 30 years for 2 generations of family through a series of renovations and expansions that trace an evolution in how we live, how life changes from era to era, and generation to generation:
The property was originally owned by an architect and naturalist, Gray Taylor, he designed a mid-century modern structure that started out as two simple rectangular boxes. One box was positioned directly over the river and the other, running parallel to the river edge. The main living room situated over the river took in powerful views of the water, large river stones and dense tree canopy but all the other rooms and circulation did not engage the river or the views. To capture how radical this scheme was in the 1960’s, there was even pop-up fishing hole in the floor of the living room directly over the stream. One could “go fishing” right in your living room, but all the support spaces, services spaces were left in the dark, turned and oriented away from the river. Odd.
The parents of our current client purchased the property in late 1970’s. The couple was a psychiatrist and art consultant who had moved back to Connecticut from Los Angeles and had an important collection of Post-WWII Art. They loved the mid-C modern house because it had a significant “gallery” wall space and dramatic views of the river and nature in the living room. This said, they sought to open up much more of the living spaces to view, light and sky. Our engagements with the house began in 1996 with a renovation of existing spaces, to “brighten and open up circulation,” and add a new family wing, entry courtyard-garden and 2-car attached garage. We became good friends and lifelong collaborators during this project and we continued to work for the parents on property and series of other projects in NYC and Florida to this day.
Twenty years later (2016), we were asked to reimagine the house for the art collector’s daughter and family. The family purchased an adjacent property along the river edge allowing us to expand the domestic space but also the larger landscape. In this complete renovation/transformation and addition, the house continues to be defined by two axes: one parallel to the water and the other perpendicular. Programmatically, we transformed the interior of the existing house and added a guest-suite wing, three-car garage wing, large playroom below, mudroom, kitchen, breakfast room as well as significant changes to the exterior finishes/window systems, and a series of new terraces and gardens to provide outdoor rooms/spaces that expand in scale and open up the experience of the river ecology. While only the living room and formal spaces were facing the river, in this renovation we allowed the kitchen/breakfast, and the new guest suite to be connected to the river and the woodlands beyond. The key spatial proposition and concept here, was to (re)focus all of the family spaces and movement in the house on to the flowing river and edge conditions by creating a series of building “blocks” connected, like a pearl necklace, by a transparent glass passageway with garden gaps (see plans). All of this is done while still maintaining privacy through a series of site walls and hedges as one approaches the front entry and house. The material palate is concrete, stucco, blackened stainless steel, and highly reflective and transparent curtain wall glass that reflects the stream life. It is not the programmatic elements/spaces that make this project provocative, but rather the space between elements – the gaps through which nature, art, and domestic life slip in and out of each other.
Photography by © Timothy Schenck Photography