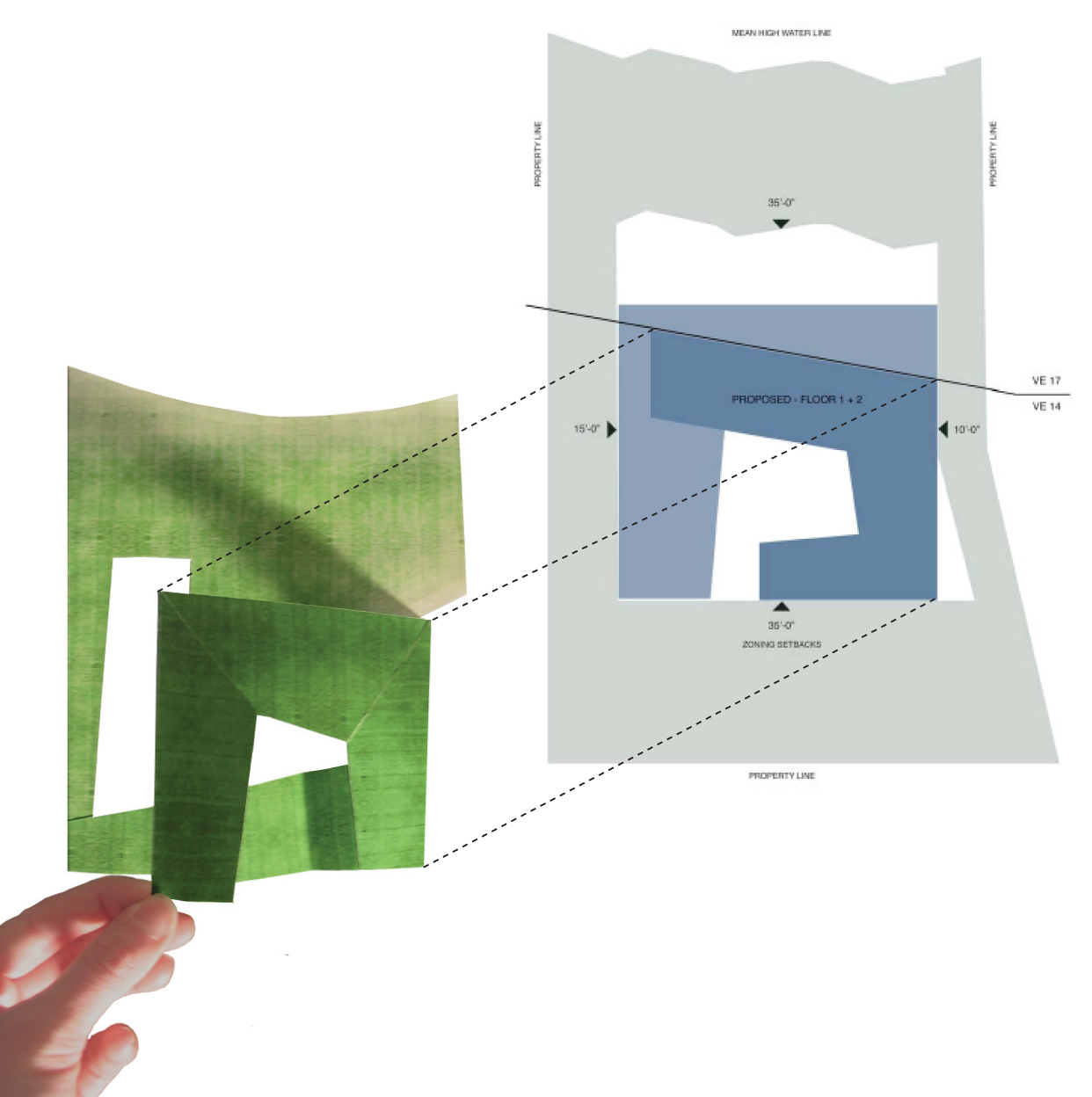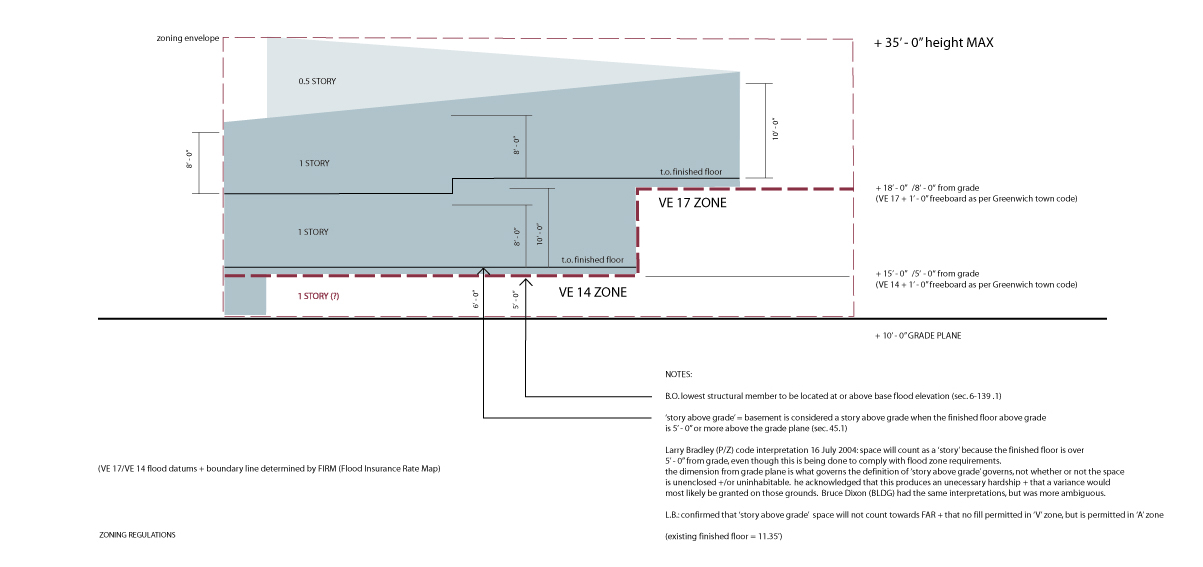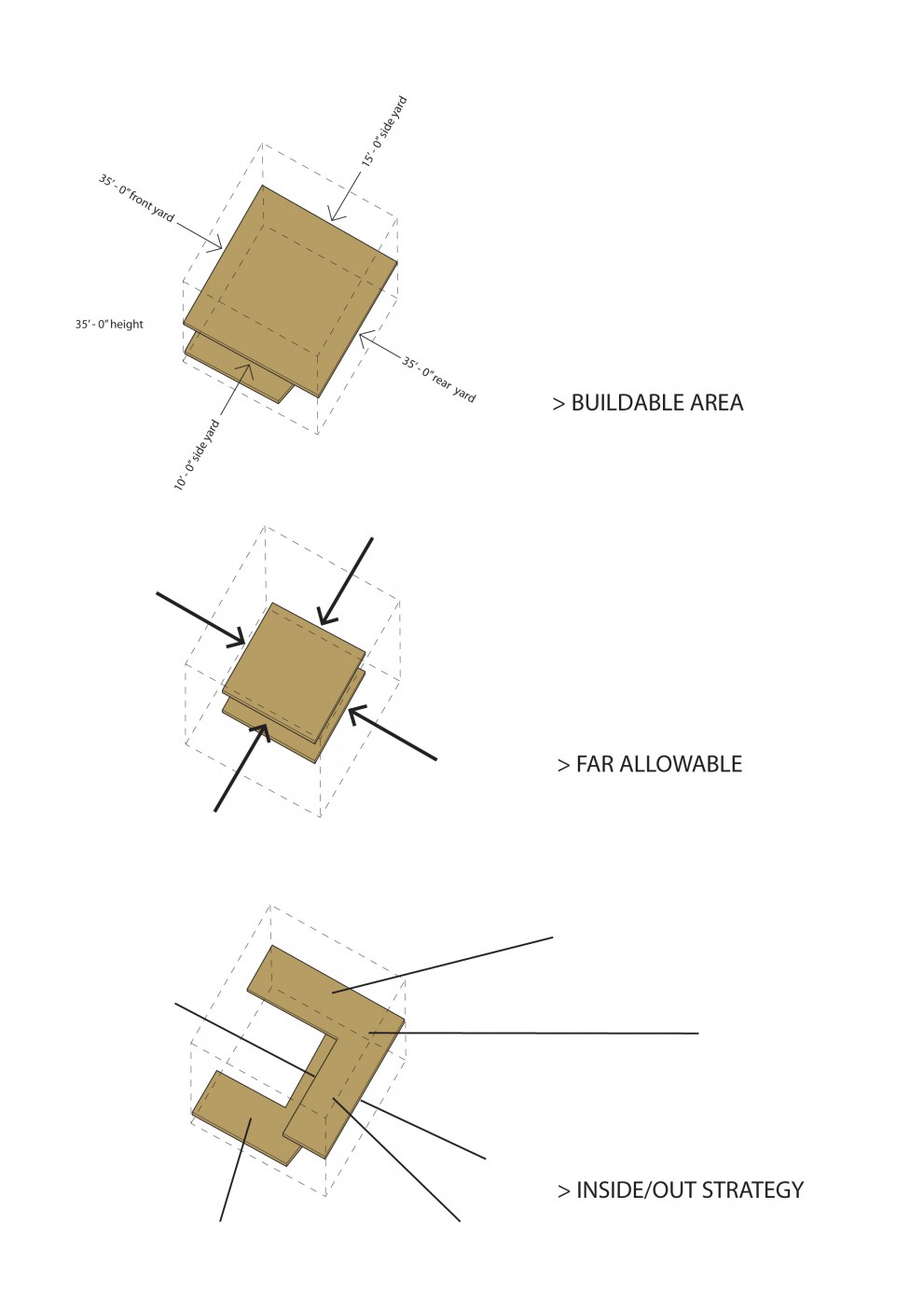The geometry of the house is derived from the environmental flood plane, the zoning height, and the FAR restraints on the site. A sectional diagram demonstrates both the limits from the flood plane elevations and height restrictions imposed by zoning. The resultant radial geometry is simply an index of the linking of limits from above and below, now related.


