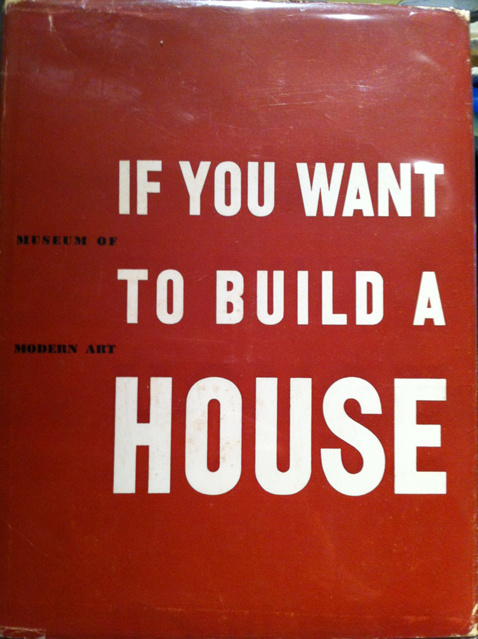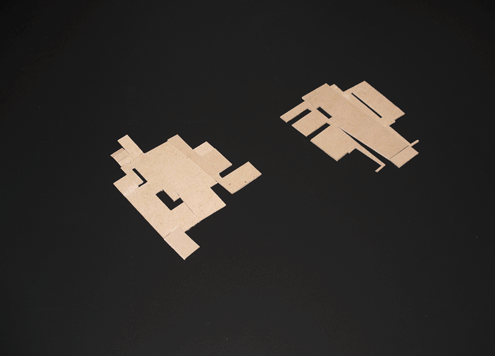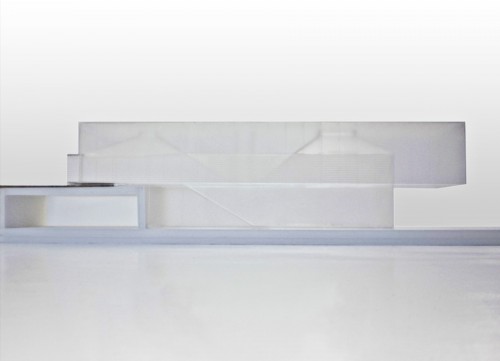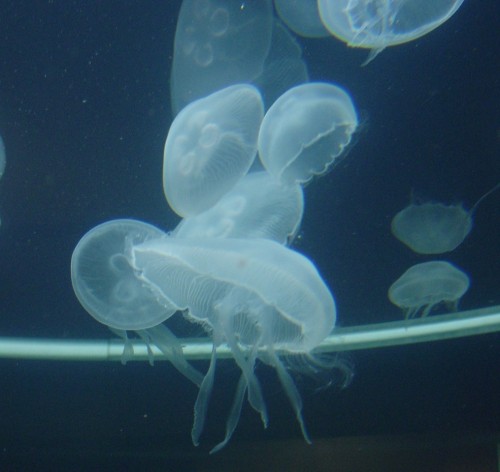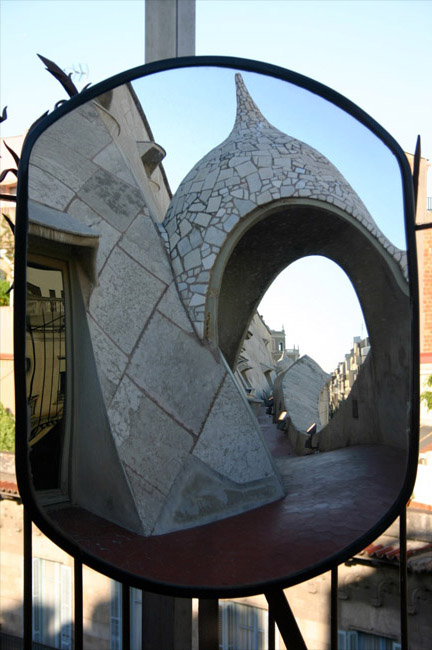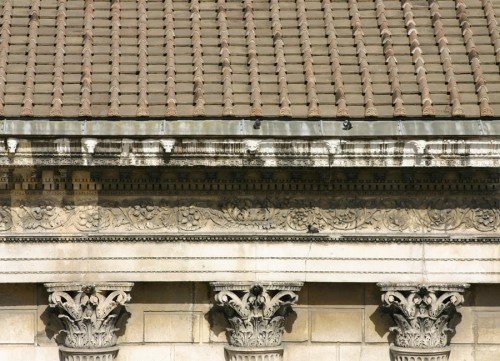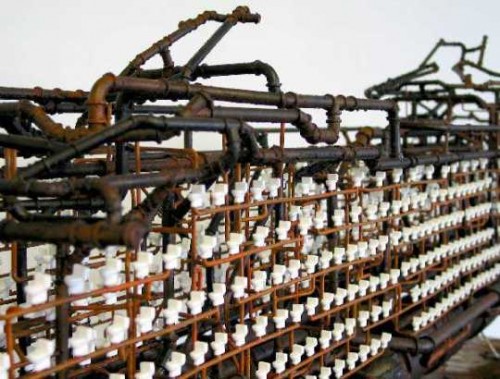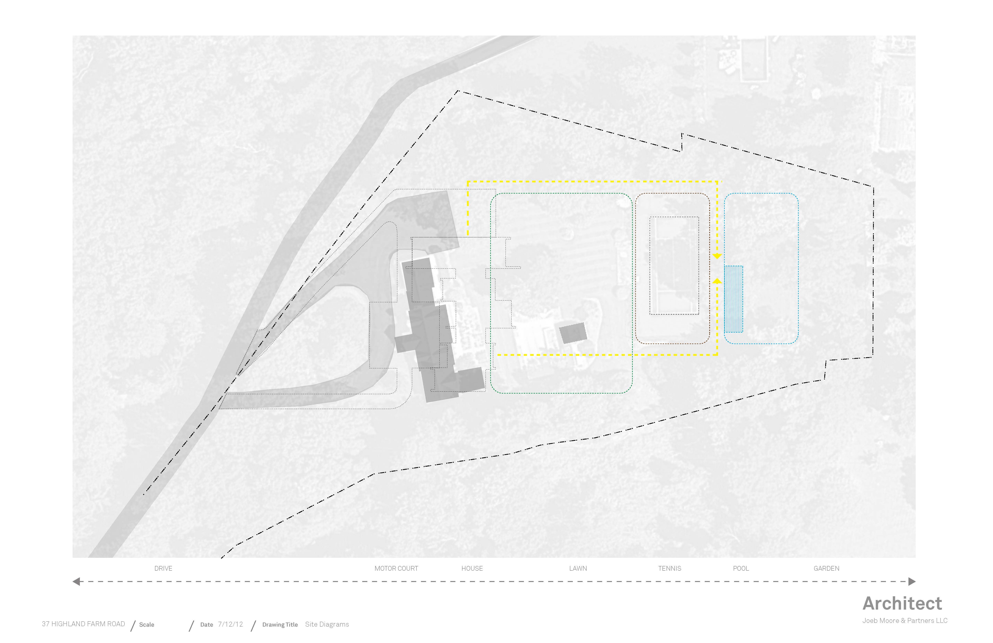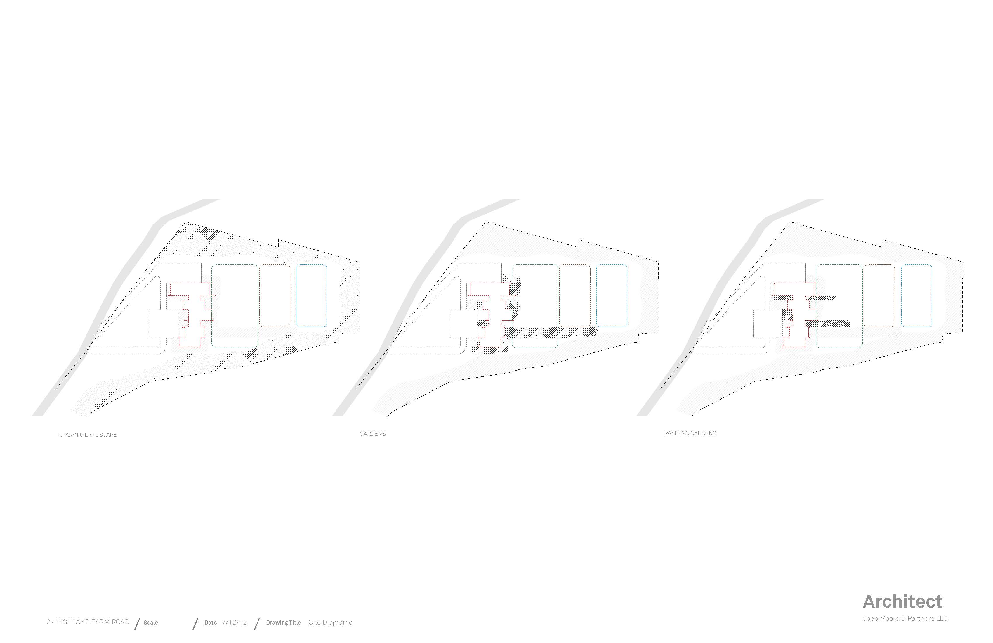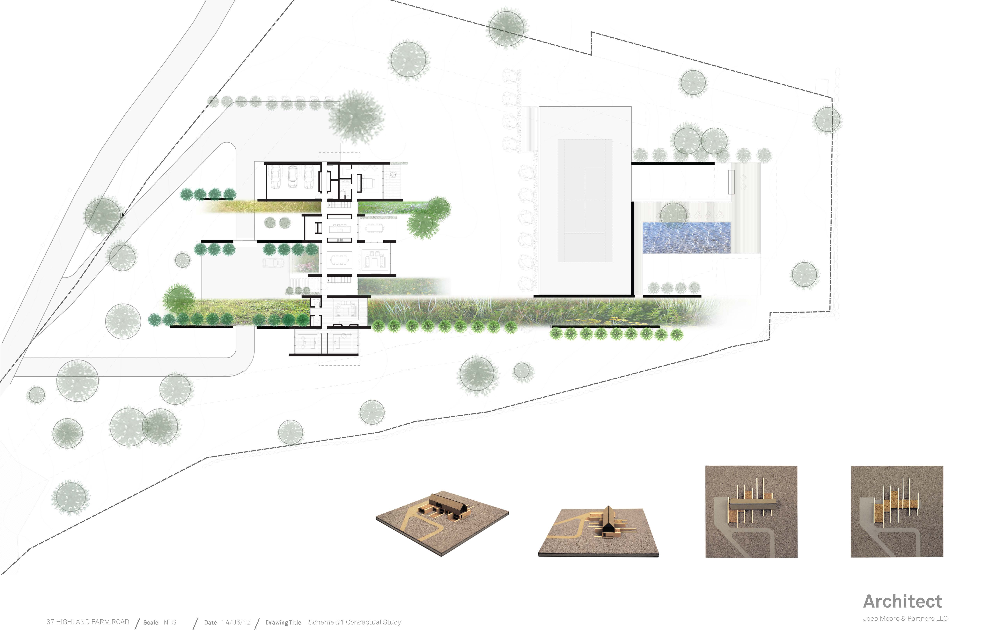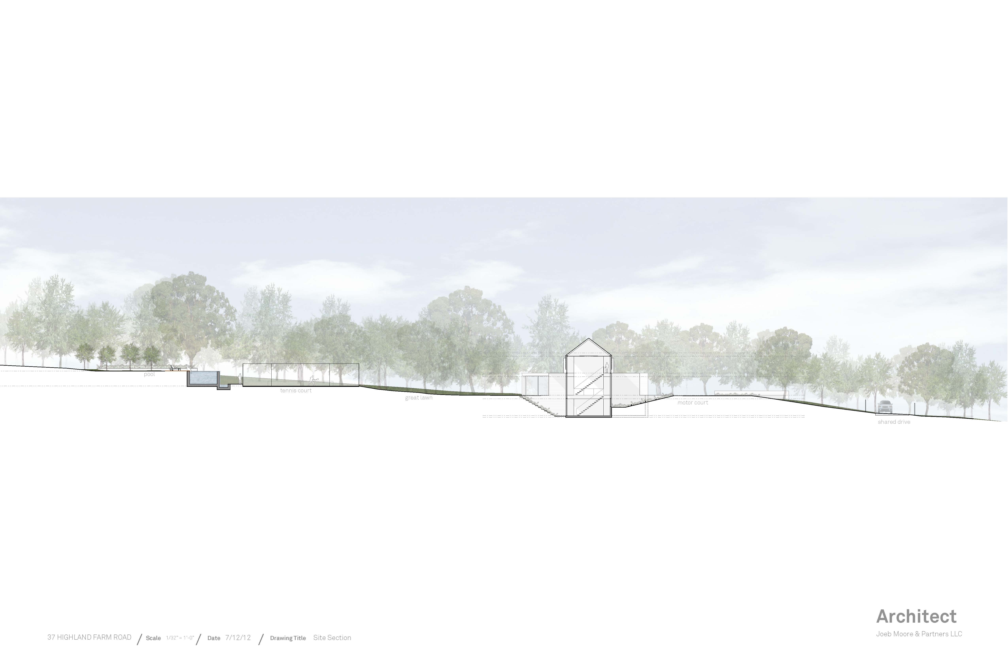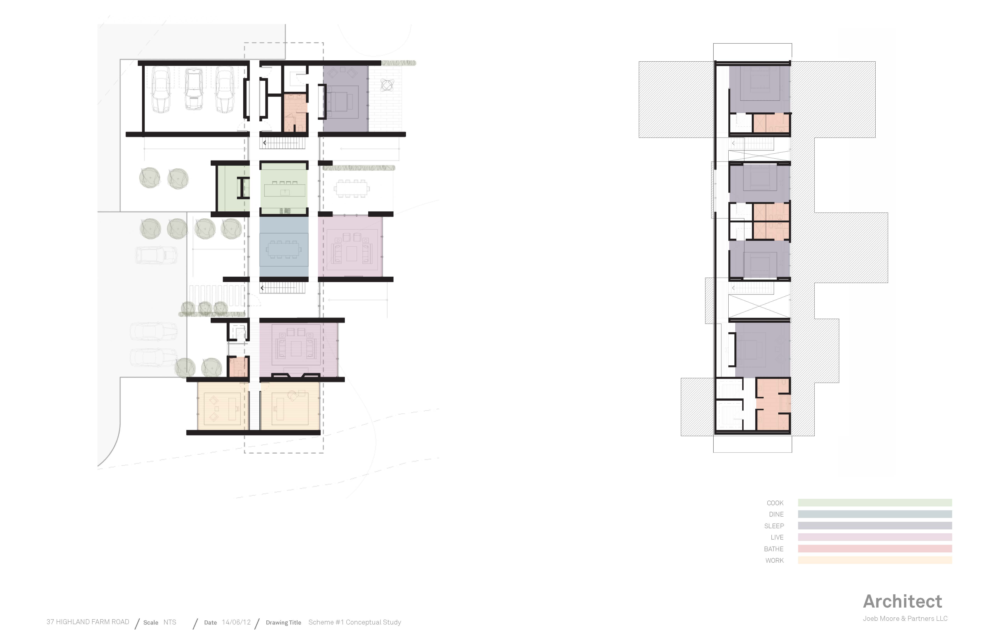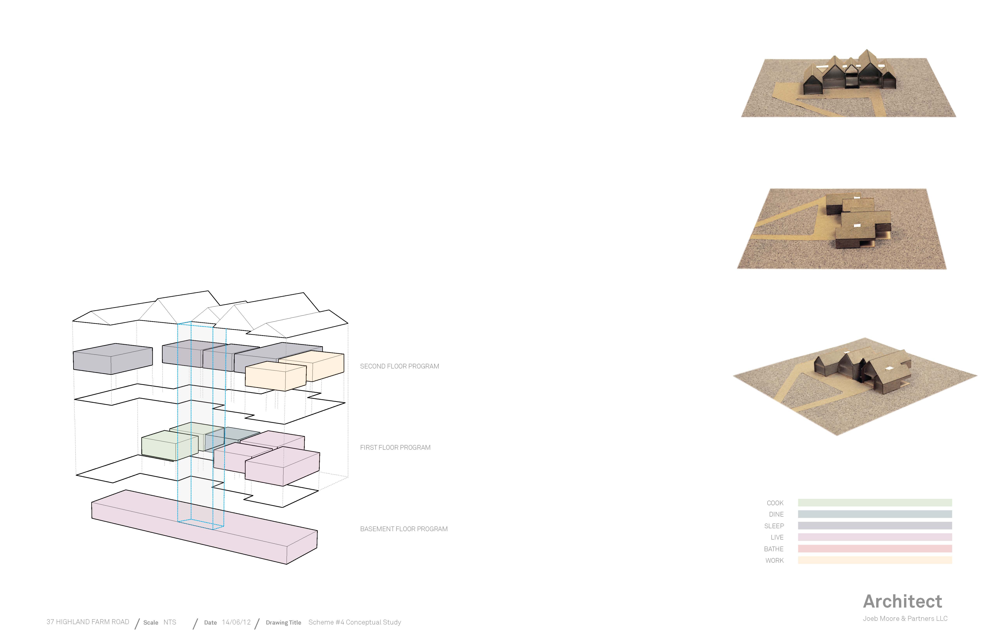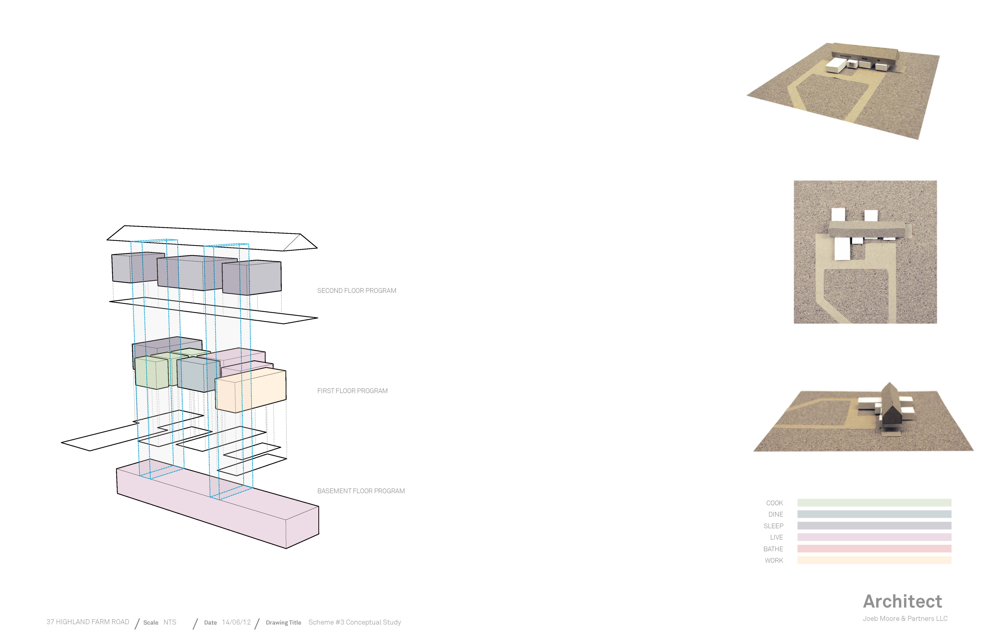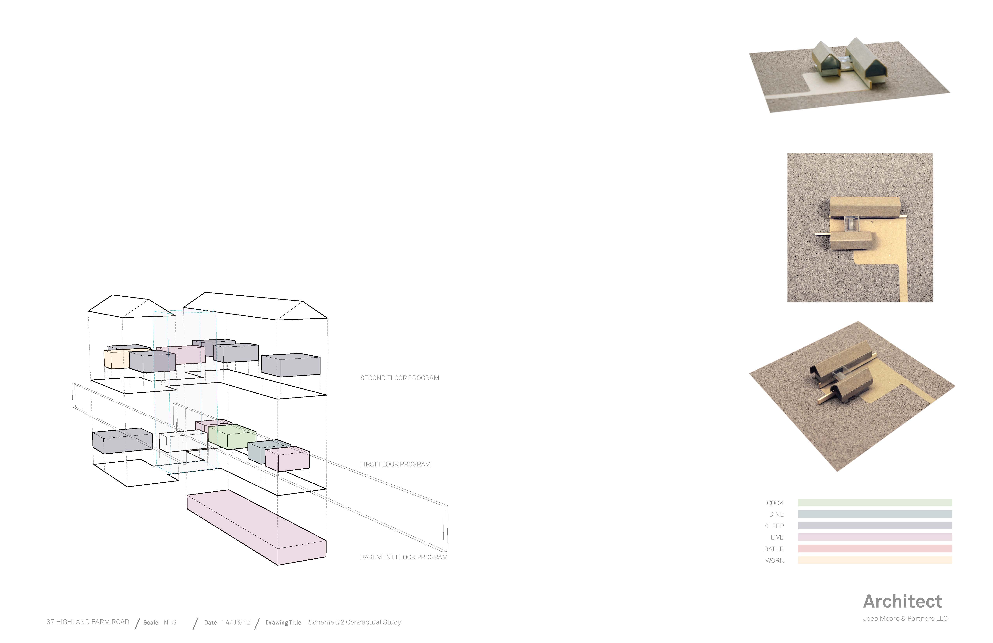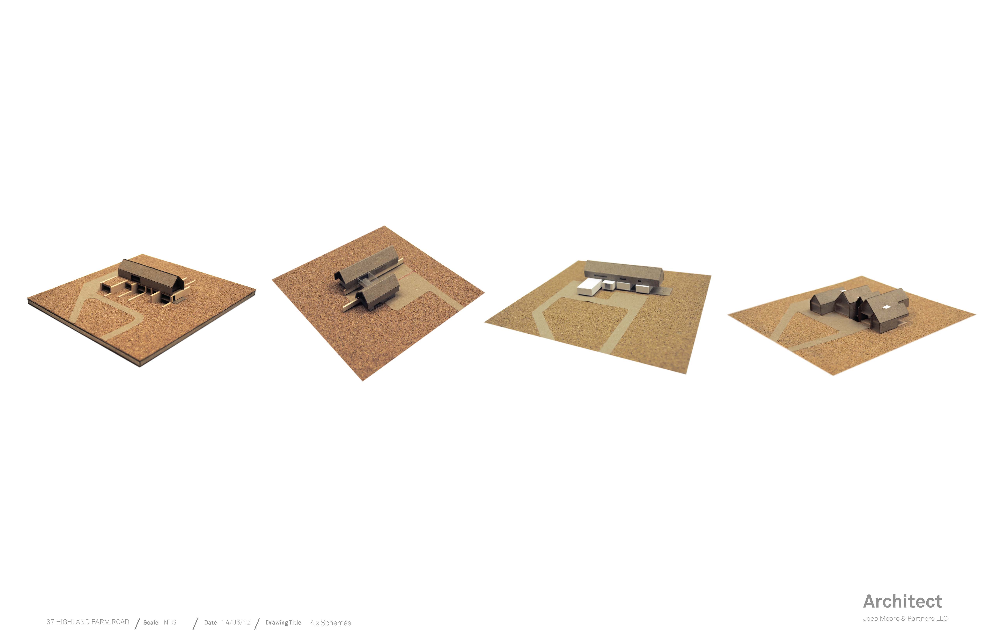44BL Walkthrough from Joeb Moore & Partners on Vimeo.
Video rendering produced by Balmori Associates
03.3.2017
Topographical Stories – Inspiration

Performative Architectures:
Architecture should act like nature – not simply look like nature
(Richard Neutra / Glenn Murcutt)
Excerpt below from “Topographical Stories: Studies in Landscape and Architecture” Chapter 2: Cultivation, construction and creativity
David Leatherbarrow – U of Penn. 2004
“In ‘The Significance of the Natural Setting,’ Neutra repeated his assertion that buildings and settings are two difference things: “a building may be shaped flamboyantly in free curves or rustically textured in rough-hewn redwood and crudely worked stone, but in any case it is, after all a geometrically simplified construction set in the midst of a natural scene….instead of being an outcropping rock or a sprouting plant, it must always remain a man-made insertion.” (80)
The building Neutra used to illustrate this observation was the Kaufmann House: glass, aluminum, white walls, and water in the desert (see my photos below).) But these materials and this realization do not end, they merely pose the problem of “insertion,” for “while manifestly a foreign body in the landscape,” Neutra said, “a building can nevertheless be virtually fused with it.” The whole matter of “tampering” with a site in architecture hinges on how this “virtually fused” is understood. (80)
Neutra insisted that “fusion” was not a matter of appearances; the building was not to look as if it were an outgrowth of nature. Mimesis understood xerographically was not the answer. The instances of conformity, congeniality, or assimilation he gave involved instead performance. The construction was to “fit into its site” through its operations, it was to assimilate the location by working with it. All the devices or instruments that can be adjusted indicate the building’s capacity to attune itself to changing conditions. Here the setting is neither a picture nor an object but a process or set of processes through which changeable conditions are continually (re)appropriated into the living situations housed by the building.
Consider the little problem of putting an opening in the wall of a building. each aperture is certainly a visible figure, part of the building’s image, and accordingly could be part of a project of imitation or of representation. But each is also the locus of a set of operations, the modulation of light and air, for example achieved by arresting, retarding, or accelerating their passage. Views in and out must be controlled as well.
LeCorbusier, once said the history of architecture follows that of windows. In the work of many architects of note the aperture is not a site of image-making (or not this primarily) but a place where the building and the site perform complementary operations, where the play of the one prompts the performances of the other. Thinking of the window along these lines suggest that the building’s other elements—floors, partitions, lights——can be viewed similarly, as if the entire ensemble were an orchestration of performances, each with its own schedule, role, and voice. On this account, the building’s geometries and configurations would not be “abstractions” but outlines of operations, jointly defining the building’s profile…the building is what it does.”
Quote: “Nature Near: late Essays” Neutra
“Man is always in the middle of something—this ineluctable presence, enveloping and permeating our lives, is called the environment. It ties us together. It determines who we are, how we feel and what our outlook is. Of primordial vintage…the environment, depending on how sensitively we manage its complements of resources, can either erode or strengthen our sanity and civility, and these are as essential to survival, in any meaningful and lasting human sense, as clean air and water.” (94)
House as complex set of “environmental” performances – ecosystem – how each surface performs, behaves, acts, and transforms the latent conditions around our bodies.
Yale Student > Dwelling Code > F2015
Kaufmann Residence > Richard Neutra > 1946 > Palm Springs (JM Photos)
“Neutra’s “Plywood Model House” was constructed in 1936 as part of an exhibition of new house types in Los Angeles. When viewing the building today its congeniality with its site is remarkable. But just as a city can reclaim a design that initially neglected it—Pars the Eiffel Tower, for example—land and climate can annex into their vast holdings a project that wa separately conceived and developed. The build’s are indicates the factory origins of its construction materials. Both its geometry and finishes were determined by the properties of 4-by-8 foot sheets plywood, not its vicinity. Further, the build’s standing on its site was temporary. Once the exhibition was over the house was disassembled,put on a truck and moved from its site Wilshire Boulevard to Westwood,where it was reassembles and stand today. Land and plantings were subsequently arranged around it, achieving by compensation the elegant repose apparent today (DL)”.
Sounds remarkably similar to the journey for this year’s Yale Building Project may take? Further, To place this within a cultural and consumerist context, the Plywood Experimental House was part of a larger exhibition of “houses” of all different characters. See the “Exhibition House Group”: below – look carefully and you will see the plywood house amount the tudors and colonials:
Leatherbarrow, David. 2004. Topographical stories: studies in landscape and architecture. Philadelphia: University of Pennsylvania Press.
44PL from Joeb Moore & Partners on Vimeo.









