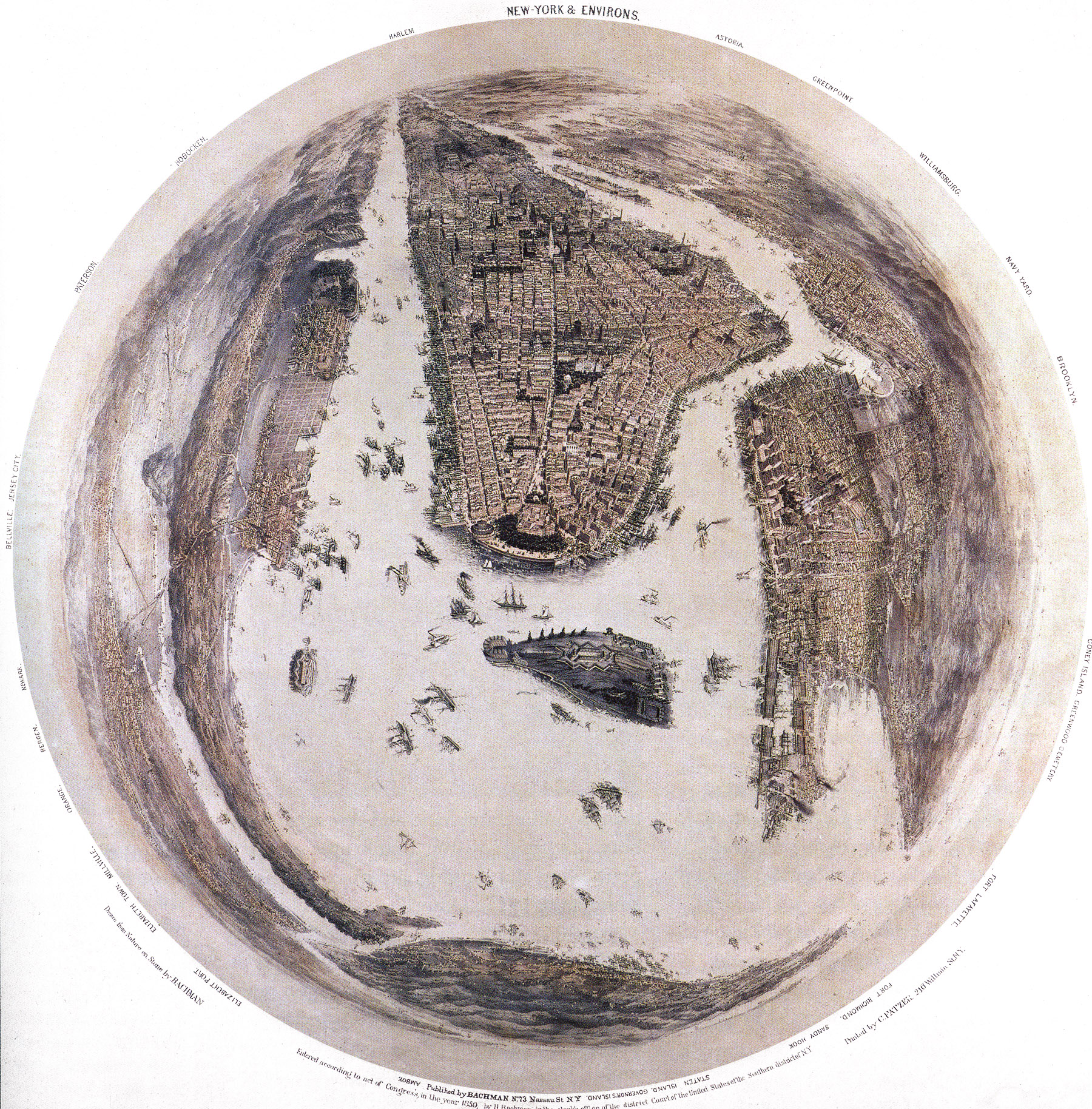 World View 1972 World Web 2012
World View 1972 World Web 2012
AWARDS:
RESIDENTIAL ARCHITECT: RADA 2012 Design Awards
NEUTRA GLEN RESIDENCE: Preservation / Transformation Design AwardRichard Neutra > 1959
CONNECTICUT COTTAGES & GARDENS: Innovation in Design Awards
HEMLOCK HILL RESIDENCE: First Honor Architecture
Before:
BH17: First Honor Interior Design
NEUTRA GLEN RESIDENCE: Kitchen FinalistRichard Neutra > 1959
AIA CT: 2012 AIA CT Drawing Awards
PALM BEACH APARTMENT: Honorable Mention
 Drawing detail:
Drawing detail:
New York. NY
Interior Commercial Fit-out
In moving from the Midtown Manhattan to the Meatpacking District, Sullivan, a brand engagement firm, sought an office space that would promote creativity, respond to the vitality of its neighborhood, and would make use of the new spaces’s continuous floor-to-ceiling glass. In responding to the clients vision, an open office plan maximizes external views and promotes collaboration, transparency, and serendipitous interaction.View of High Line Below
Exterior View of Building
Meatpacking District and High Line: A key feature of the design, a high-gloss dimpled ceiling panel system, serves as a way-finding device in the space’s primary circulation zones, and its pattern mimics the sense of movement and effervescence of the pedestrian traffic on the High Line which literally passes through the building below.Animation: Range of Conceptual studies:
A key feature of the design, a high-gloss dimpled ceiling panel system, serves as a way-finding device in the space’s primary circulation zones, and its pattern mimics the sense of movement and effervescence of the pedestrian traffic on the High Line which literally passes through the building below.Animation: Range of Conceptual studies:
Reflected Ceiling Plan:



 LA759 > Greenwich. CTMajor Renovation/Alteration to Mid-Century Residence
LA759 > Greenwich. CTMajor Renovation/Alteration to Mid-Century Residence
This project was conceived from its outset as a collaboration on number of levels. First, the clients are both designers themselves. The wife is a nationally known graphic designer and the husband is the Project Creative Director @ Applebaum Design in NYC. Second, the original 1970’s single-level modern house was designed by Peter Ogden, a well-respected and admired architect from Greenwich for 50 years. The collaborative process involved working together to keep the original design integrity of the house but also to modernize it for family life in the 21st Century. Very few spaces needed to be actually moved or added, but they did need to be clarified and the spatial sequence from the entrance to main spaces of the house needed to be opened up and simplified. The only new spaces were a new library/office/sun room off the master bedroom suite and gallery that looks out over the nature preserve and sanctuary. An existing off-the-shelf barn structure was also repurposed and reimagined as a studio and playroom for their 3 teenagers. Overall, the house takes advantage of its sweeping views across open lawn and nature preserve beyond.
 DHL55 > CT
DHL55 > CTLocated on Long Island Sound, the home is transformed to create a series of exterior and interior spaces that tie and open the house to its site. Spatially, a sequence from the courtyard garden, entry, living spaces, and the Sound beyond are active elements in the experience of approach and moving through the house.
Materially, a contrast between interior and exterior with elements such as lattice and ornamental metals help animate this sequence.
Big Blue Installation Alcove:
Winner:Chosen for its directness (both literal and theoretical), the design “literalize’s convention” (i.e. our notion of a circle, a line, a point, and an intersection). In other words, representation without idealization. The circle is not transcendental, but rather a resultant effect of tangents, lines, vectors etc. The proposal will produce a physical trace (blue chalk) and projection (grey-blue shadow….shadows have color) on the white wall behind it. This projection or illusion (and conceit) is one of the underlying propositions of the office philosophy (see website statement of intent) and in fact is deeply rooted in the Classical definition (read: “rational” and “number”) of Architecture since at least the Italian Renaissance. Runner Up:Inspired by the silk string installations by Anne Lindberg (see Emerging Artist section below), this entry would string a blue cotton/blue chalk string across the alcove opening in varying densities, backlit to produce an atmospheric effect:
Runner Up:Inspired by the silk string installations by Anne Lindberg (see Emerging Artist section below), this entry would string a blue cotton/blue chalk string across the alcove opening in varying densities, backlit to produce an atmospheric effect:
Additional Design Entries:1.
2.
3.
PROJECT IN PROGRESS:
OR204 > CTDesigned in collaboration with landscape architects Doyle Herman Design Associates, the project set out to closely integrate landscape and architecture. Given a large program and strict height limitations, the design centered around a courtyard concept which brings ample light and views to a fully programmed basement level. The ground floor is conceived as a continuation of the garden and lawn landscape and is mostly transparent, while the volume of the upper story is minimized by being contained within the taught geometry of an eccentrically extruded gable roof.Site Plan:
Section 1:
 Model Elevation:
Model Elevation:
Section 2:Model Photos Series:
View at Entry Court:
View at Great Room:
TRAVEL: EAST HAMPTON > Gates of the Grove > Norman JaffeDesigned in 1987, the synagogue exhibits a wood shake exterior cladding typical of the residential context in the eastern tip of Long Island. While the exterior form is reminiscent of the old wooden synagogues of Eastern Europe, the building is decidedly contemporary with large bands of skylights and rich usage of finished light woods. Formally composed of a series off thick overlapping and folding wooden arches separated by glass, the sanctuary flows between inside and outside. This transparency recalls the original tabernacles of the Jews of pre-temple times, when the place for worship was a carefully prescribed tent structure, which was erected and dismounted as needed. The synagogue is considered one of the architect’s greatest works.





























































