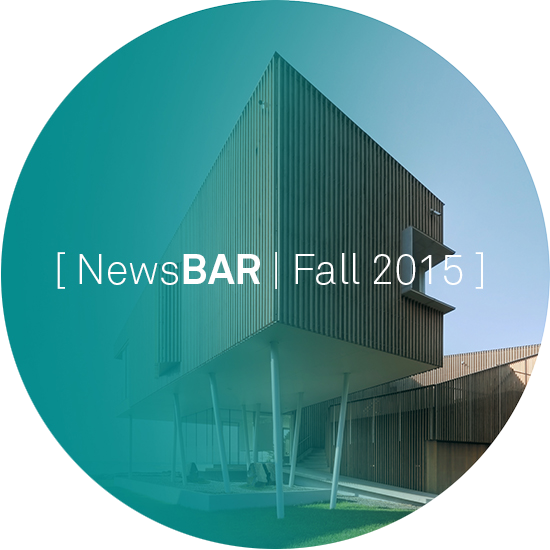Joeb Moore & Partners is now on Instagram! Follow @joebmoorepartners to see what’s happening in the studio.
|
|
|
[ Featured Project ]
The 465PA apartment project occupies a full-floor towards the top of the Landmark-designated Ritz Tower. It is a primary residence for a couple that wanted to do more than simply display their significant contemporary art collection, one that is deeply personal for them. They sought an architecture that would engage with their pieces-including several by Damien Hirst, Sam Francis, and John McCracken-formally and experientially. With an awareness that many of those artists are interested in the specific ways in which art occupies space, the architect conceived the design of the home with each individual painting or sculpture in mind. With its limited materials, manipulation of light, two-tone color palette, and rigorous detailing, the apartment blurs the lines between art and architecture, while heightening an awareness of how both interact with space.
|
|
This mid-century modern house, first renovated by Joeb Moore & Partners in the mid 1990s, has been reimagined again for a new owner. The master plan pushes vertically and horizontally into a wooded landscape, while interacting with the home’s key existing features – including a living room that cantilevers over a stream. The design adds new living and sleeping spaces and connects them to the existing structure via a long corridor that is completely open on one side to the stream and woods, but for its delicate, glass curtain wall. This glazing also expands the house vertically, reaching below grade into the basement level to allow ample light and views to the newly carved subterraneans spaces.
With the help of an unmanned aerial vehicle, we recently had the unique opportunity to view the construction of DT49+53 from high above!
Wandering the site by foot, we were captivated by the texture and light found within the unfinished spaces.
|
|
 |
 |
 |
|
Recently, artist HOTTEA (Eric Rieger) installed a beautiful artwork inside the offices of Sullivan NYC, an interior renovation completed by Joeb Moore & Partners back in 2012.
|
|
|
[ Juries and Conferences ]
|
|
|
In May, Joeb travelled to Toronto to attend a conference of The Cultural Landscape Foundation, where he serves on the Board of Directors. Another TCLF conference brought Joeb to Chicago in November.
|
|
|
In November, another TCLF conference brought Joeb to Chicago for a number of events, including the launch of The Cultural Landscape Foundation’s new Online Guide to Chicago. |
|
|
On June 16, Joeb participated as a member of the AIA Tennessee Awards Jury.
|
|
|
This summer, Joeb was made a Trustee on the Board of Trustees of the Clemson Architectural Foundation.
|
|
[ Project on the Boards ]
30W63 | New York, NY
A pied-à-terre steps from central park and Columbus circle, this project reinvents a conventional one-bedroom apartment by creating an open floor plan. A floating millwork wall between the living room and bedroom is a materially rich, sculptural division between programs, while also housing full-height pocket doors, should privacy be desired in the respective spaces. Throughout, the material palette is limited to metal, oak, and glass-except in the kitchen, where high-gloss cabinetry adds a playful reflectivity. Each of the three glass and metal pocket doors in the apartment are identical in width and height to create a datum of translucent openings that offer various gradients of openness across programs-both literally and conceptually.
|
|
|
Rendering of floating millwork divider, from bedroom
|
|
Rendering of floating millwork divider, from living room
|
|
Interior elevation of floating millwork divider, from living room
|
|
Plan – Existing and Proposed
|
Office Trip | The Whitney Museum of American Art
Joeb Moore & Partners ventured to the meatpacking District in NYC to visit the freshly completed Whitney Museum of American Art, by Renzo Piano Building Workshop. In addition to housing an incredible collection of modern and contemporary American art, Piano’s building embraces its adjacency to the High Line, deploying a series of terraces which tumble down to meet it. We were struck most by this remarkable urban space, and the vivid atmosphere it creates. |
|
Office Trip | Grace Farms
We also visited Grace Farms, home of the Grace Farms Foundation, to admire the recently completed River Building by SANAA. |
|
Cultural Event | Cooper Hewitt Exhibitions
|
|
The Grace Farms Foundation is a charitable organization dedicated to supporting initiatives in the areas of faith, arts, justice, and the community. Their recently completed campus at Grace Farms in New Canaan, CT is home to an exciting new building by the Japanese architecture firm SANAA. It is a wonderful organization, and a lovely place to spend a day taking in the fall scenery.
|
|
|
|
|
 |

